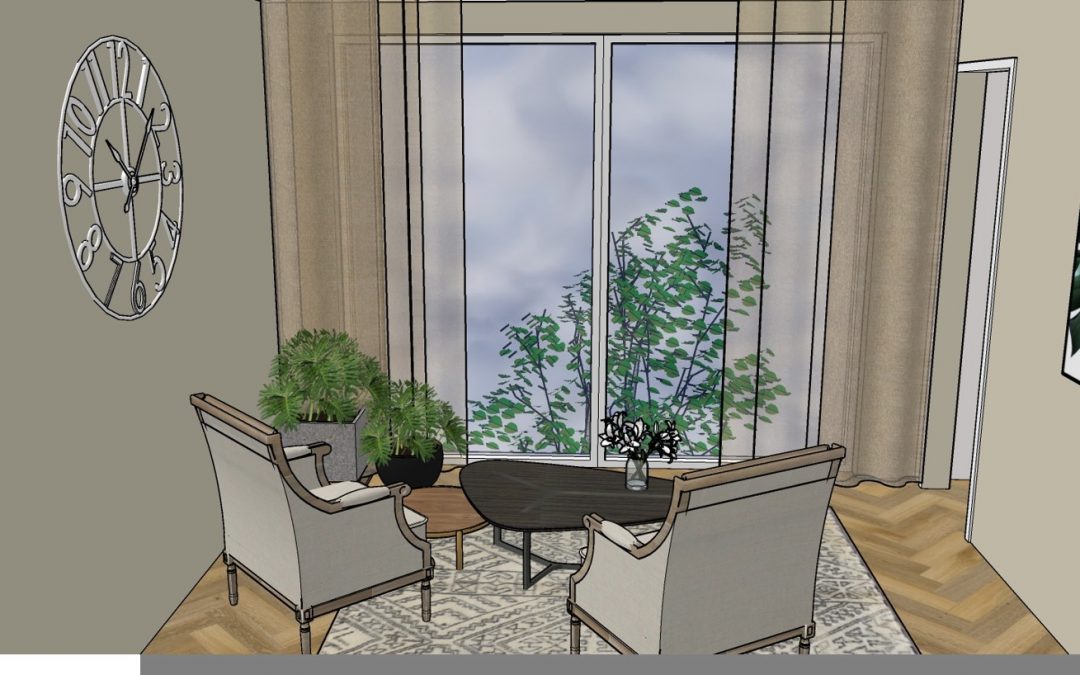
by Hazel Boyd | Oct 16, 2020 | Loft Conversion, Off Plan Design
The Brief: To design a loft extension space to show prospective buyers the potential of the property. Having already had plans drawn up for a loft conversion, my client decided it was time to move. However, having already invested in architects plans, she was keen to show potential buyers her vision for the loft conversion.
The Design: Hazel Boyd Interiors got to work producing a draft 3d model, developing this into a fully furnished concept design. Having suggested a few different layouts, we decided to focus on keeping the main area as large as possible, to create a more open and versatile space. We reduced the size of the en-suite to square off the room and created a compact and well-equipped shower room complete with vanity sink unit and toilet. A custom slopping pocket door was added to maximise space and increase the flow around the bedroom area. This freed up space for a seating area in front of the large expanse of windows, overlooking the pretty courtyard garden.
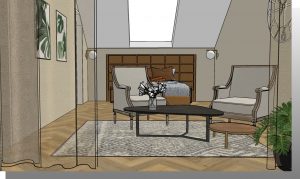
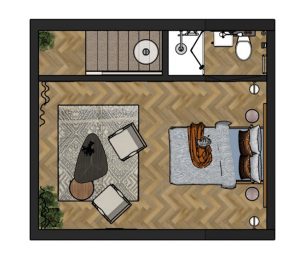
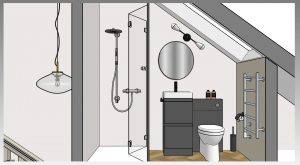
If you are planning to extend into your loft space, we can work with your architect plans or connect you with a trusted local specialist to produce these for you, which we then develop into a 3d concept design.
Contact us for further information.
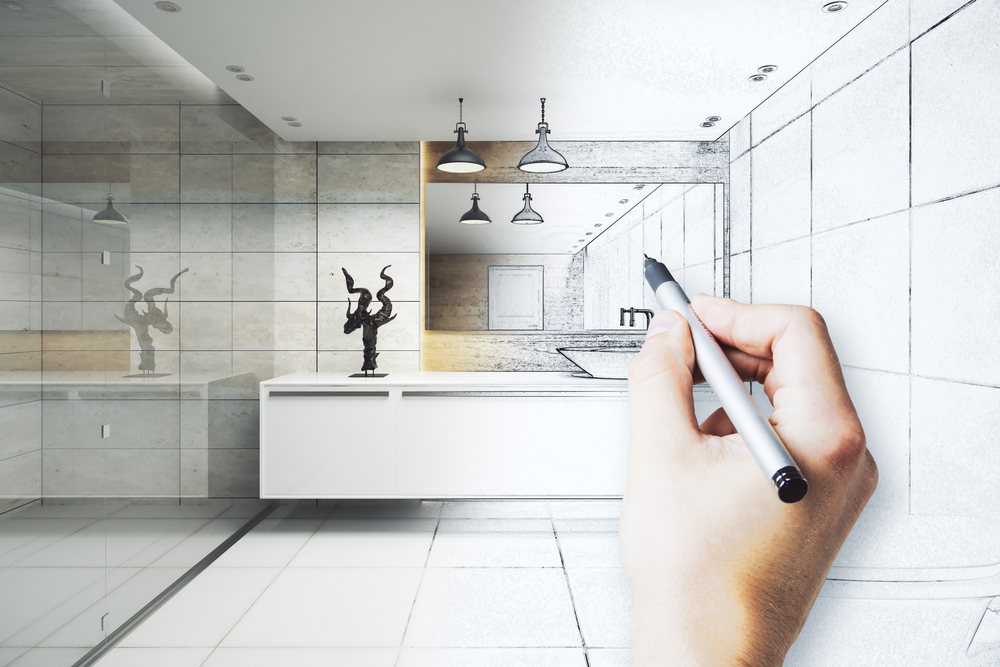
by Hazel Boyd | May 10, 2020 | Interior Design, Off Plan Design
At Hazel Boyd Interiors. We continue to design through the ‘Stay at Home’ period. If you’re considering an interior project, at home or your business, why not find out more about how we can help you start planning now!
Whether you’re re-designing an existing space, or you have planning permission for a new one, now is the ideal time to get in touch.
Designing ‘Off Plan’
Do you have planning permission in place and can’t wait to start on your new project? We can start designing for you, no home visit necessary!
We take your existing architects’ drawings and get to work on designing the interior. We look at how we can achieve the best layout and identify any simple changes which make the space work better for you. Identifying this at the early stages can save time and extra costs involved in producing a new set of plans. I work with your architect to adapt their plans to include these changes.
Bringing your project to life is an essential part of our design package, we start by transforming the floor plan in a model using 3d software, we add furniture, fittings, kitchens and bathrooms, then complete the look with suggested colour schemes. We can even wallpaper the walls! Giving you true visualisation, taking out the guess work and providing huge peace of mind.
So you can be ready with your drawings, lighting and socket location BEFORE you call the builders in.
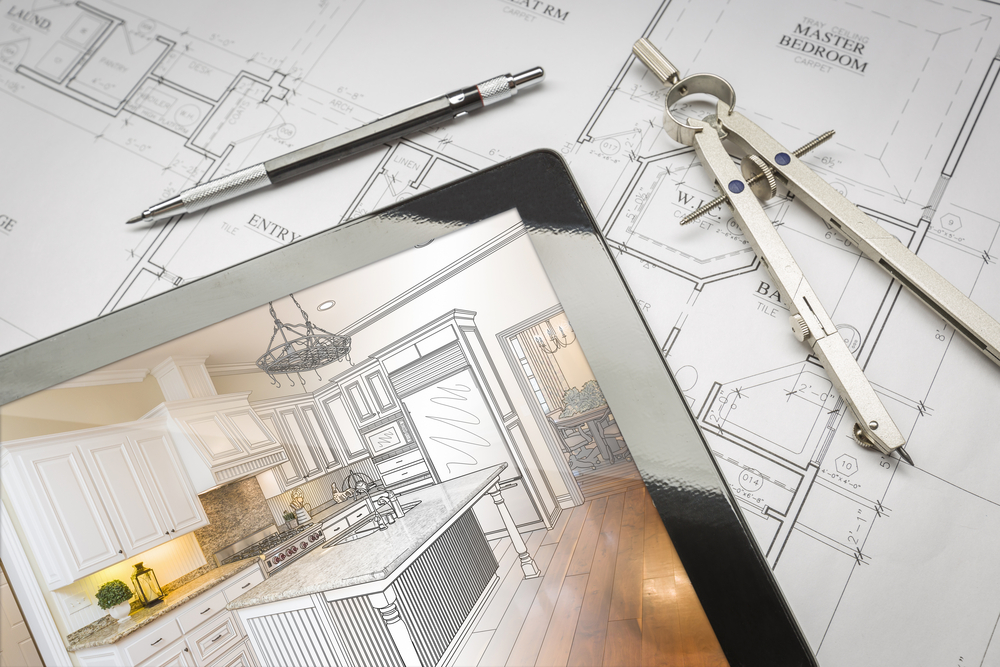
Designing an Existing Space
Using your photos and measurements to create initial ideas, floor plans, drawings and colour schemes – we can create the designs to be ready to move forward when you are.
Why not give me a call to find and get ahead of the curve by planning now.





